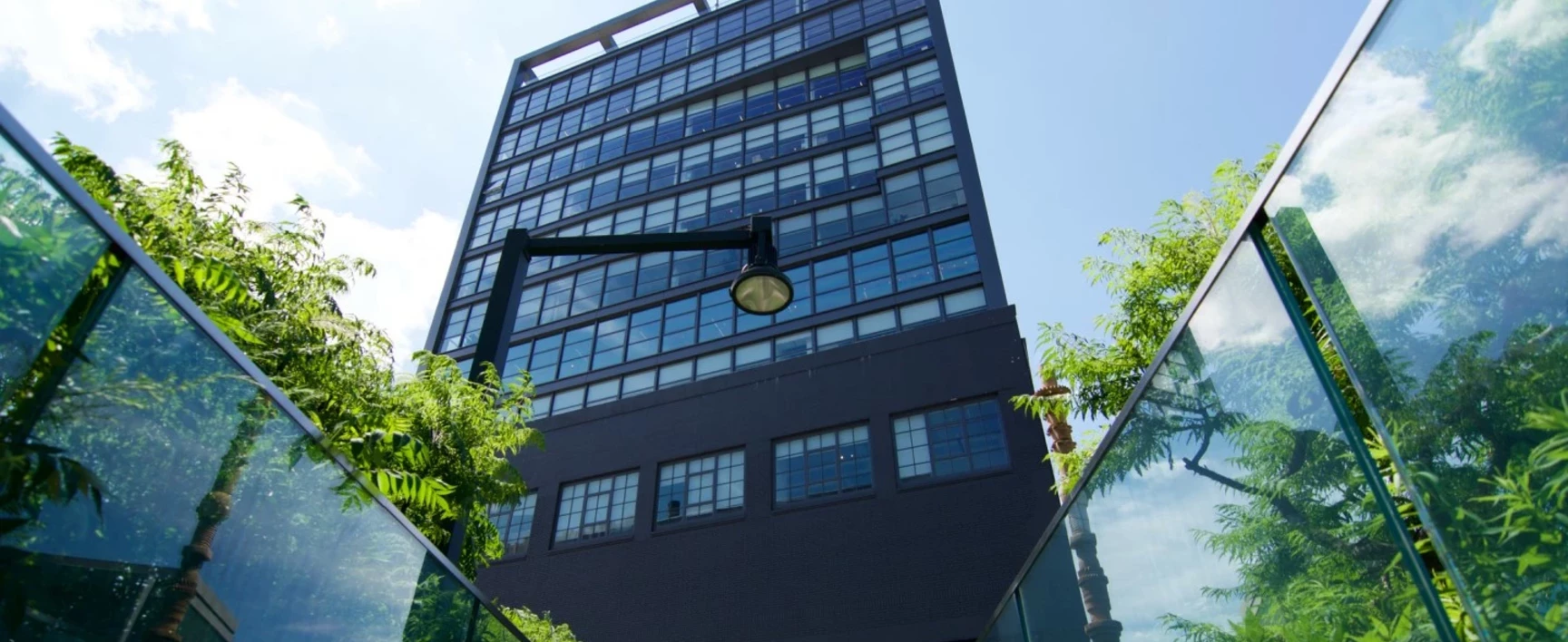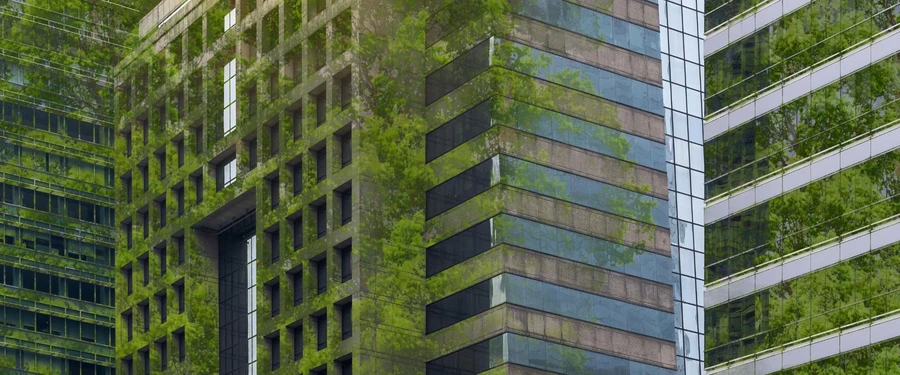The Whitney Museum of American Art’s iconic new headquarters energize New York City’s skyline by housing an even more iconic collection of art—and a LEED Gold certification.
For quite some time, New York’s Whitney Museum of American Art was in need of a new place to house its ever-expanding offerings of art, events, and educational facilities, and in 2010, it moved forward with a stunning new angular design by Italian-born architect Renzo Piano.
Addressing Energy Concerns: The LEED Gold Pursuit
Complying with energy metrics was of prime concern, and the team of designers and architects ambitiously sought to pursue a cut above the city’s requirement of LEED Silver and aim for LEED Gold. After Hurricane Sandy flooded the Whitney’s former home in 2012, filling the basement with more than 30 feet of water, museum director Adam Weinberg knew that a flood protection plan was crucial to the museum’s new construction, as Adrian Tuluca of niche energy & envelope consulting firm Vidaris, principal-in-charge for the project, emphasizes.
To comply with New York City’s energy metrics for The Whitney’s new building, Vidaris, along with architect of record and JBB/MEP designer Cooper Robertson, had to consider their client’s collection of precious artwork with an eagle eye. Local 86 laws in the Big Apple require all new city-funded construction to meet LEED Silver Certification and come in at 25% under par for energy efficiency. The Whitney made for a unique client—its vast collection demands delicate monitoring of humidity and temperature levels, so as not to damage the artwork it has spent almost 85 years amassing.
Bordering the Southern entrance of the Highline and the Hudson River, the 185,000-square-foot building houses more than 21,000 paintings by more than 3,000 artists. Protecting the collection—both on display and in storage—from humidity, harmful condensation, and temperature changes, while also keeping guests comfortable, was a challenge for both insulation and HVAC. “You may take care of the condensation, but there is another problem as well; the average temperature could be good, but if the difference between foot and head is too high, people might feel uncomfortable,” Tuluca explains.
That’s where Vidaris’ most comprehensive contribution to the building comes in: via CFD analysis. CFD, or Computational Fluid Dynamics, models and tracks how air flows through a building, accounting for variables like furniture, windows, materials, and HVAC systems. “You can see hot spots or cold spots where air doesn’t circulate enough,” Tuluca says. “Once you do that, you feed that data back into the energy model and supply more hot air or less hot air. Or you change the insulation location and type. Then you can take those results, put them into the energy model and see what difference it makes in terms of dollars or CO2 emissions.”
Innovative Flood Protection Measures
The floodwall presented yet another puzzle. “It had to be concrete and it had to be insulated on the inside which was difficult,” Tuluca notes. “It included collaboration between all teams, from engineering and mechanical, and we came up with the best solution that we could given the circumstances.” Tuluca and his team used spray foam insulation that was customizable enough that it provided an elegant—if uncommon—solution for their needs. “If you put too much spray foam, you get moisture condensation, if you put too little, you get other problems,” Tuluca explains. “We looked at getting it to a level where you balance condensation concerns and temperature concerns. In some places there are four inches, in others there are eight inches. It’s unusual. It’s almost like a sandwich of insulation inside.”
Beyond the CFD analysis, the Vidaris team employed several other strategies to ensure that the building nailed its LEED Gold goal. Among the energy efficiency measures are the CO2 sensors, which gauge the amount of occupants in a room based on CO2 levels in the air. They’re also able to circulate more hot or cool air efficiently based on the density of people, balancing energy efficiency and patron comfort, according to project manager Darcy Kottler.
The building also makes use of cogeneration engine technology, which repurposes the heat byproduct that occurs when you burn natural gas to make electricity. According to Tuluca, the cogeneration engine uses about 25-30% of the heat produced by burning the natural gas to produce electricity. Instead of venting the rest of the heat, it then channels most of it into hot water tanks that can be used to help offset the building’s energy costs. Carrying on this trend of reusing runoff, The Whitney’s nine stories capture storm water and redistribute it to irrigate its terraced green spaces and feed its cooling tower.
Tuluca is no stranger to complex energy efficiency projects—in fact, he was consulted when New York City was writing the Local 86 laws in 2005. But what really struck him about the project was the level of care the longterm Whitney team exhibited towards maintaining the integrity of the building. “One thing that they’ve done that is uncommon is they asked us to do a manual on how to operate the building so that it could continue to operate optimally after we completed the project,” Tuluca recalls. “It was a focus on doing it right, from the beginning to the end. In my opinion, the highlight was that this was a process that worked; there was no cost cutting. It’s a project that I’m really happy to have contributed to.”
By Emily Torem, gb+d



