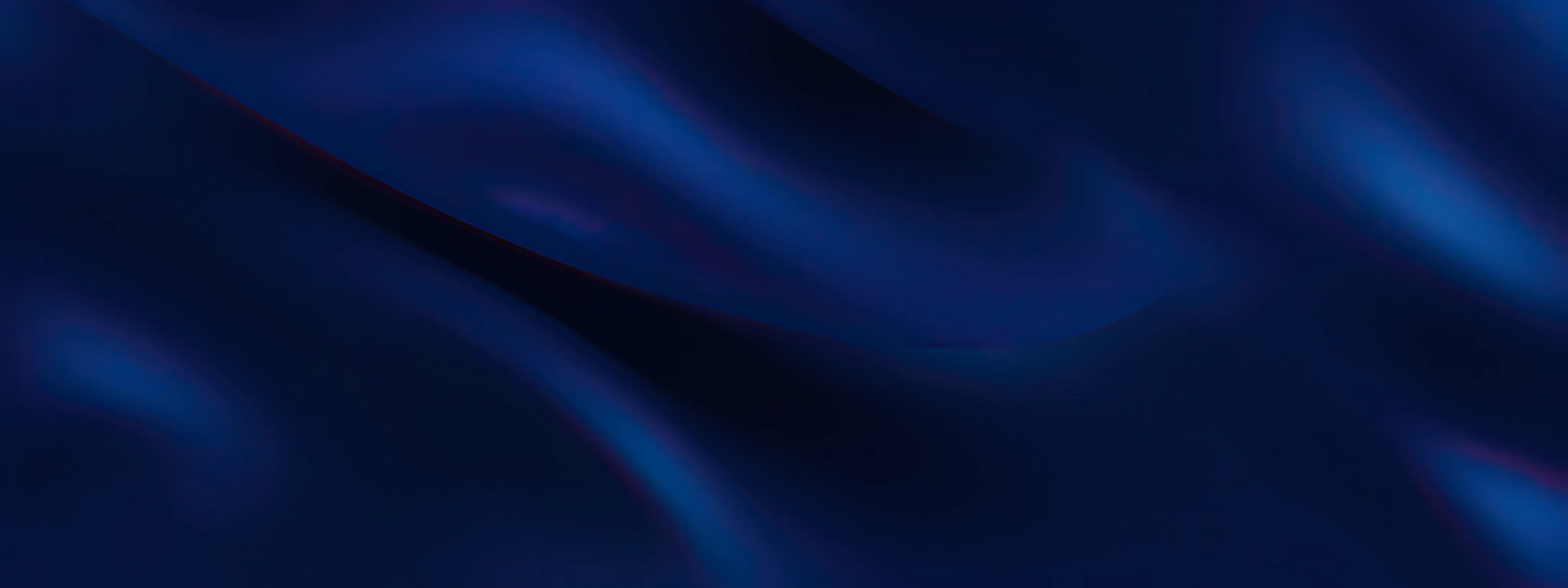KEY INFORMATION:
Project name: JACOB K. JAVITS CONVENTION CENTER
Date: Started 2008, Completed 2015
Client: FXFOWLE (Design) and J2 Architect (AOR)
Size: 1.7 Million ft² (450,000ft² Roof)
Location: New York, New York, U.S.A.
Services Provided: Building Envelope Consulting and Monitoring, Energy & Sustainability Consulting, Commissioning

Talk to our experts
PROJECT DETAILS:
The Jacob Javits Convention Center is an existing building that completed a major renovation. No new area was added to the 1,700,000 sf building, but major HVAC systems were updated and the curtain wall and roof were replaced. The project team included FXFOWLE Architects, WSP Flack + Kurtz Engineers, and Tishman Construction.
From its original completion in 1986, the building had always been known to have roof and facade leaks. As part of the expansion redesign, the design team took these enclosure problems into consideration when specifying the roofing system as well as the connection to the new curtain wall assembly. Renovations to the main building include the replacement of the roof, curtain wall, skylights, enlargement and reconfiguration of the main entrance along with replacement and upgrades of building systems. Its 6-acre green roof is the largest in New York City and the second largest in the Northeast.
SOCOTEC provided peer review to Tishman Construction for the design of the roofing details and inspected the installation of the roofing and waterproofing systems. The full retrofit of the existing roof was challenging due to its sheer size of 6 acres. At the start of construction, Vidaris attended multiple performance mock-ups for the different roofing and flashing conditions. SOCOTEC witnessed the installations and the testing of all roofing mock-ups for the project. The gutter systems at the Crystal Palace and River Pavilion roofs were challenging to design and install due to accessibility around skylights.
SOCOTEC performed modeling of the building in collaboration with Flack + Kurtz, and performed the LEED Fundamental and Enhanced Commissioning. SOCOTEC also provided green services toward the LEED NC certification.




